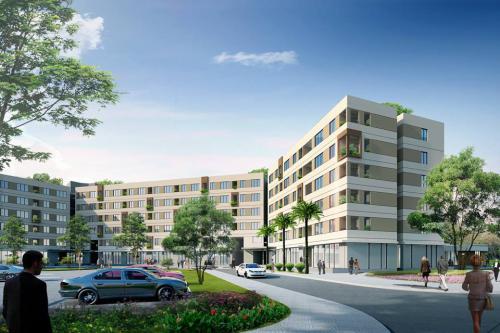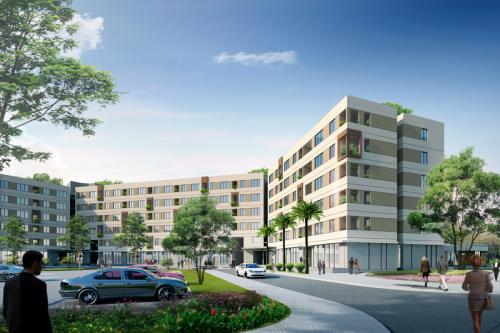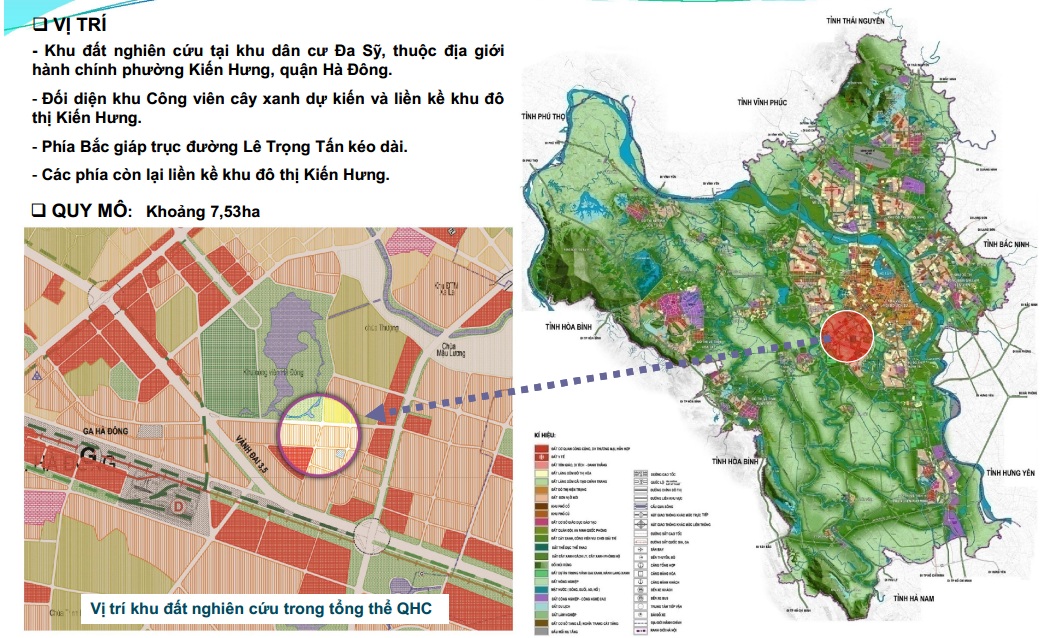
III - planning and goal-oriented
1 - Objectives
- Specify the orientation of QHC capital profile HN 2030 and vision to 2050.
- Updated functions of the land suitable with QHC orientation.
- Identify principles of spatial organization landscape architecture.
- Planning synchronous coupling TC system on the basis of compliance: QHC capital, the zone
area approved, construction standards, design standards.
- Propose priority areas within the boundaries of the study.
- The legal basis to implement investment projects in the area and building construction management
planning.
2 - Orientation planning
Creating urban space focuses on the main functions:
- Parks, trees, water, promenade, squares.
- Entertainment and Sports.
- The public health care services.
- The functions of urban infrastructure (isolated trees, parking lots, etc.).
- Select a renovation and refurbishment cemetery Da Sy-oriented development parks
Park Cemetery, environmental sanitation and urban landscape.
- The rest is land the QHC oriented urban development.
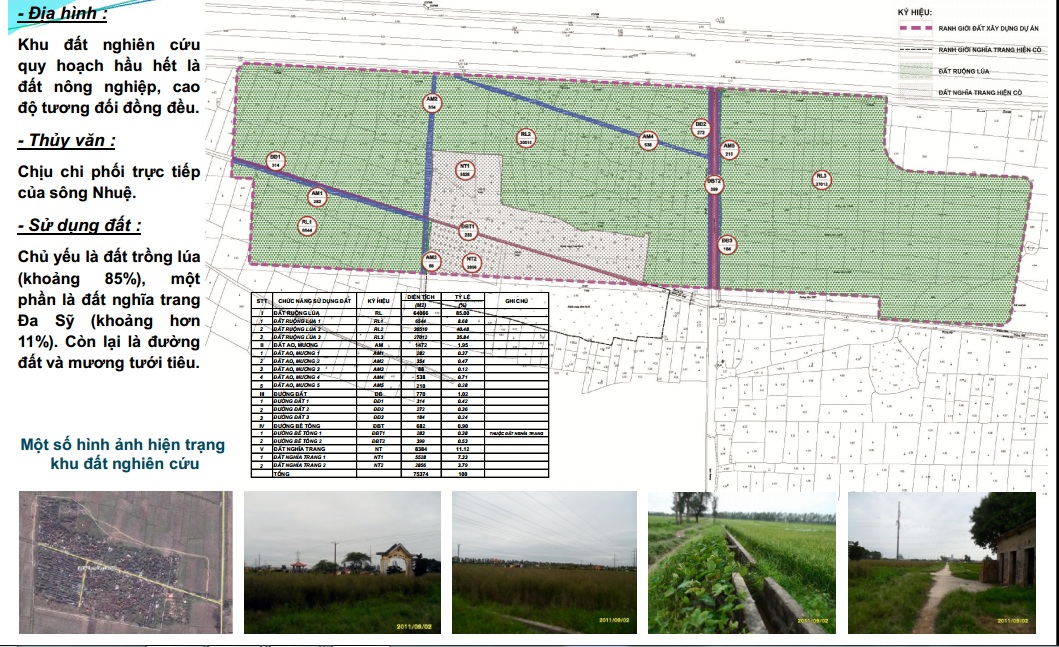
Status characteristics.
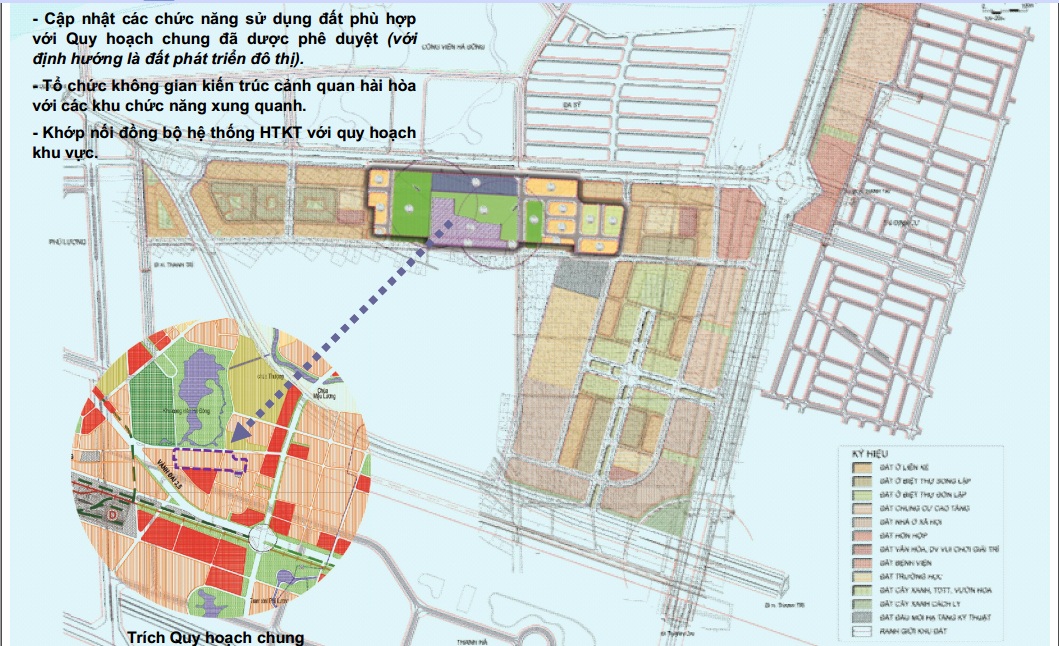
SDĐ planning structure.
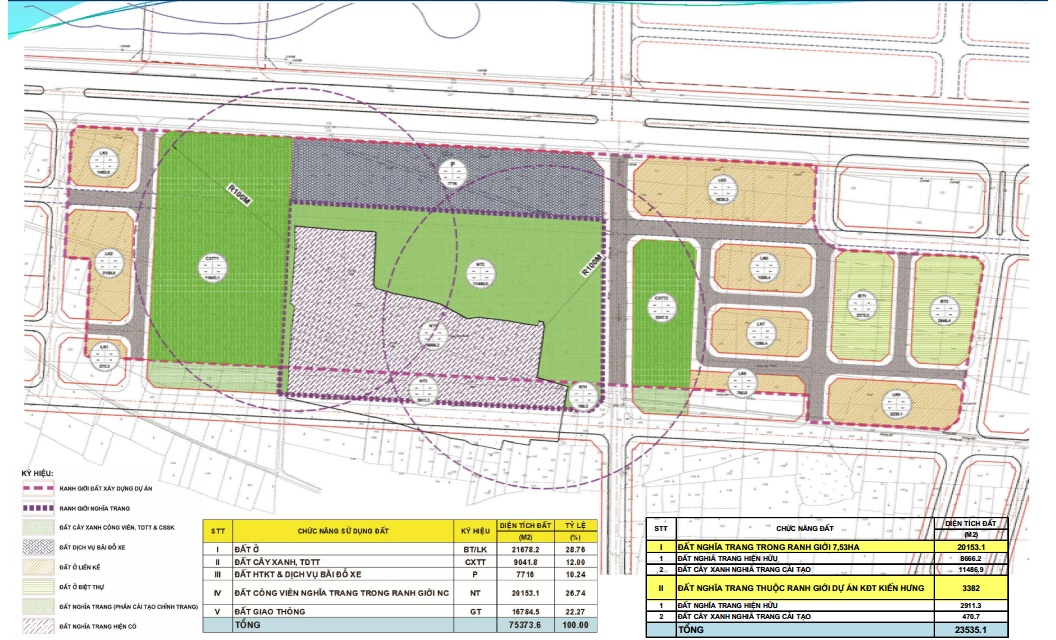
Land use planning.
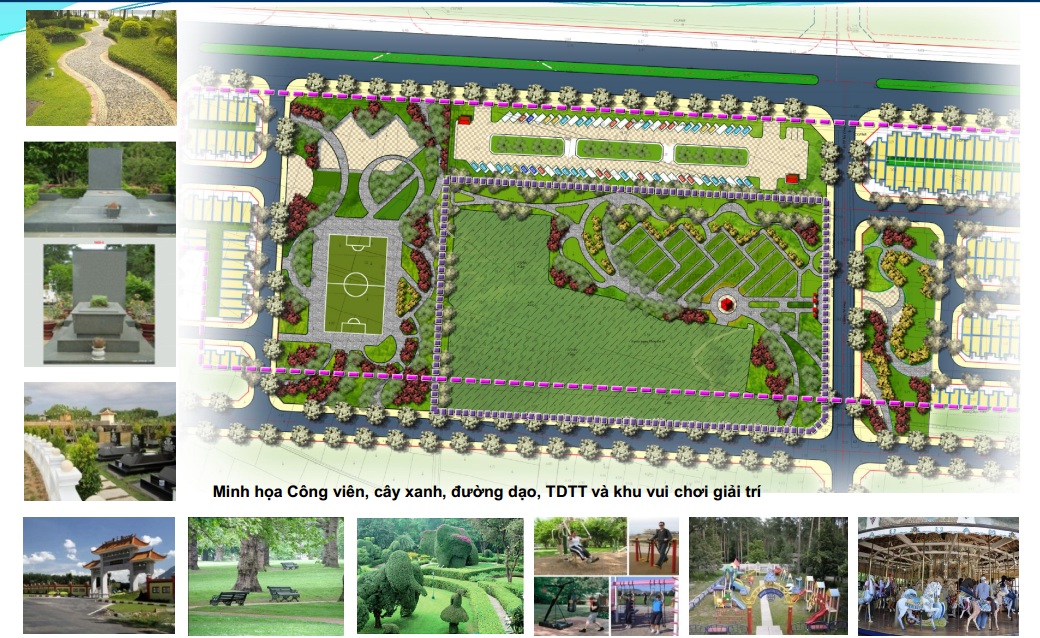
Map organize space landscape architecture.
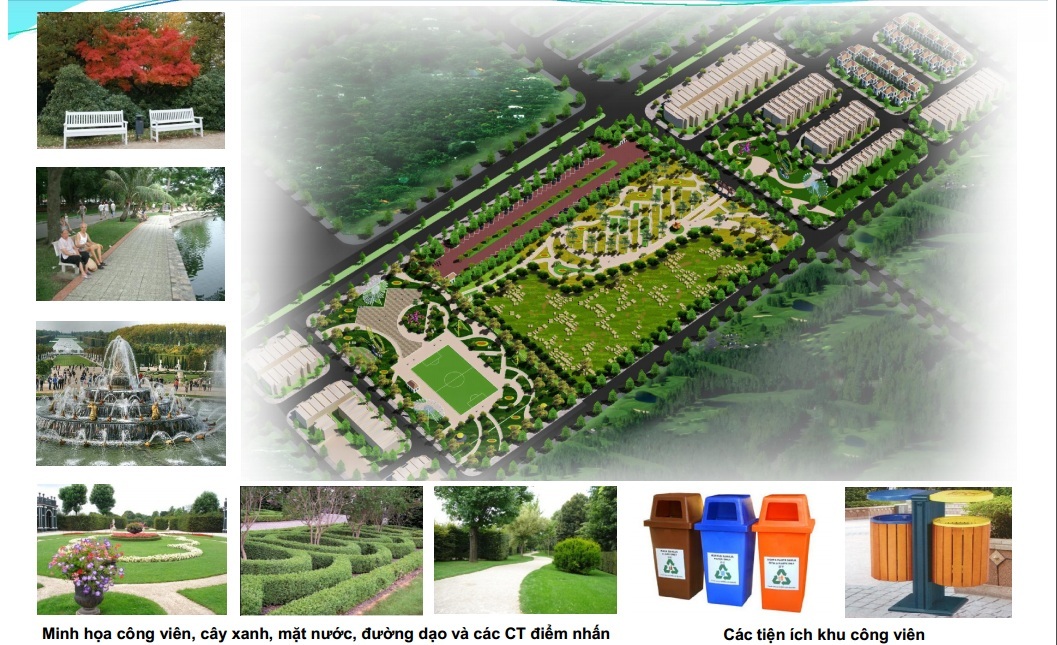
Space illustration landscape architecture.
OTHER PROJECTS
 Gold 9999
Gold 9999
| type | Buy | sell |
| SBJ |
 Rate
Rate
Enter your email to receive notifications from the website:











